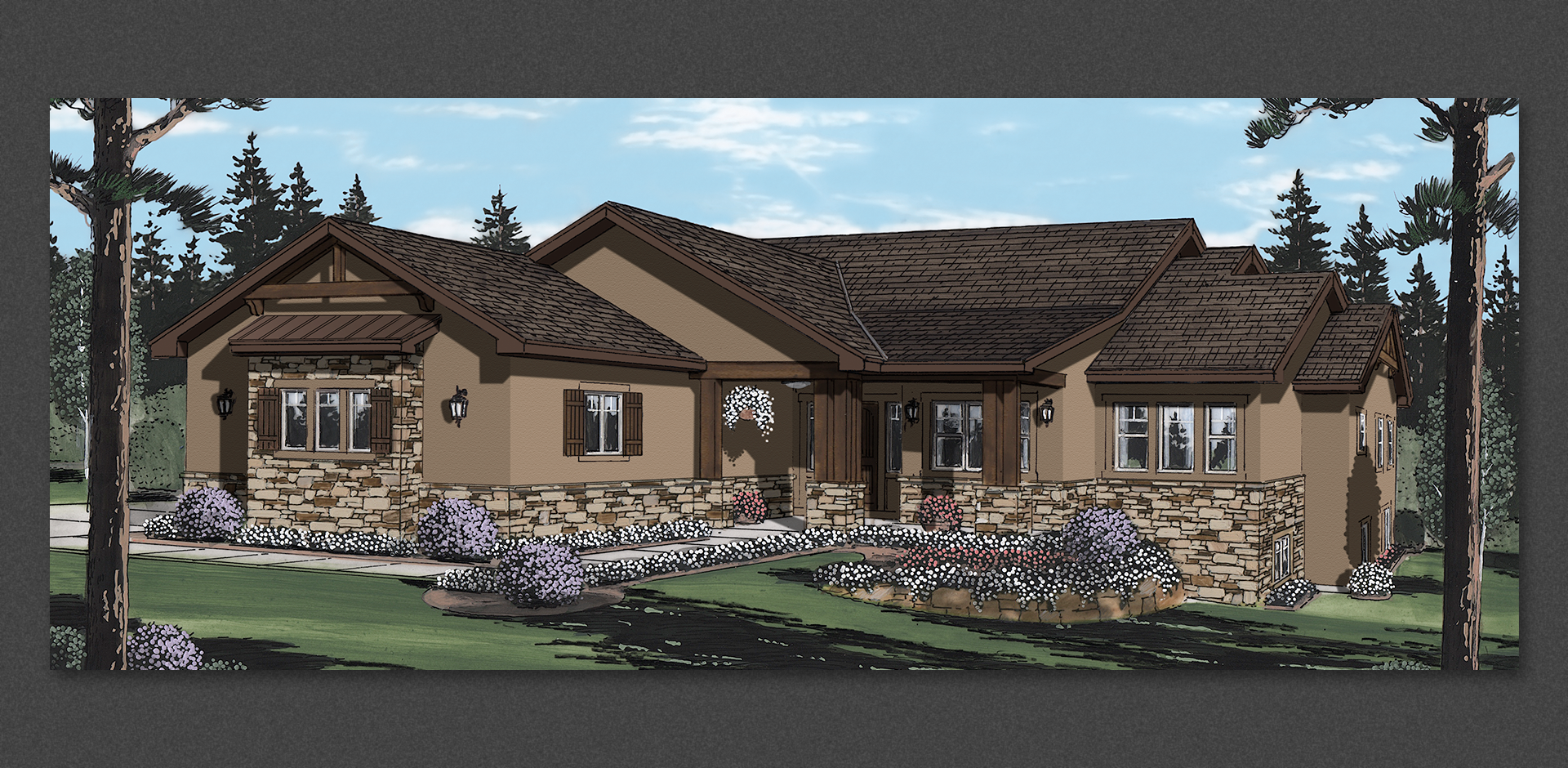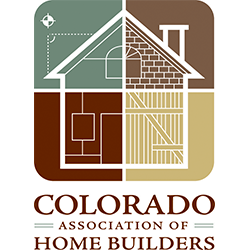1111 Tenderfoot Drive
Colorado “Classic” Ranch Plan – 4112 SF Finished with Garden Level Basement, Beautifully hand-crafted curved staircase. Situated on a .93 Acre Heavily Wooded Lot with Views. Private 400 LF Driveway with Roundabout Servicing 3 Private Residences.
- Stainless Steel Deep Wash Basin in Laundry Room with Hand Sprayer Faucet
- Phone, Cable and CAT 5E Pre-Wire – Throughout
- Drywalled and Pained Garage with Smooth Finish to Mediate Dust
![]()
PROJECT TYPE
Semi-Custom Home
YEAR BUILT
2018
CLIENT
Loesch
DESIGNER GOURMET KITCHENS
- “LG” Stainless Steel Appliance Package – Includes Double Oven, Built-In Microwave, 36” Gas Cook-top and Dishwasher, “Zephyr” 1200 CFM Chimney Style Range Hood
- Delta Traditional Stainless-Steel Pot Filler over Cooktop
- 3cm Custom Quartz Countertops with Full Custom Tile Backsplash
- Handmade “Hahn” Chef Series 16ga Stainless Steel Farm Sink
- Brushed Nickle Delta ‘Leland’ faucet with Touch2O® Technology and Pullout Sprayer
- Walk-In Pantry with Contemporary Glass Door
- Shaker Cabinets with Dovetail drawers & Soft Close system with Staggered Uppers and contemporary crown Moulding
- Recessed Can Lighting in Select Areas throughout Home
- Spacious Kitchen Nook
- Ice Maker Water Box to Refrigerator Location
- 3/4 HP Garbage Disposal
CUSTOM INTERIOR DESIGN FEATURES
- Private Guest Ensuite – Main Level with Walk-In Closet
- Formal Dining Room with Coffered Ceilings
- Bay Window in Master Bedroom with Seating Area
- 10′ Ceilings on Main Level, 9′ Ceilings in Basement
- Finished Basement with Vestibule, Media Room, Recreational Area, Wet Bar, Fireplace and Private Wine Room
- Stunning Stone to Ceiling Fireplaces in Grand Room and Basement
- 42″ Heat-N-Glow Traditional Gas Fireplace in Grand Room
- 36” Linear Xtrordinair High Output Gas Fireplace in Basement
- Custom Reclaimed Barn-Wood Fireplace Mantels and Accents
- Engineered Hardwood in Entry, Kitchen, Dining & Great Room
- Designer Tile in Laundry, Mud Room & Bathrooms
- Fine Selection of Upgraded 45oz Carpet w/8lb Pad
- Ceiling Fans in Grand Room and Master – Pre-wires throughout
- Switched Outlets in Each Bedroom for Nightstand Lighting
- 8’ Interior 2 Panel Arched-Top ‘Santé Fe’ style Doors
- 8’ – 12 Light French Doors to Study
- “Anderson” 4-1/4″ Baseboards and 3-1/4″ Door Casing
- Brushed Nickel “Dolores Park” Door Levers throughout
- Custom Contemporary Brushed Nickel Lighting Package
- Custom Classic Curved Staircase to Basement with Elegant Curved Radius Handrail and Wrought Iron balusters with baskets
- 2-Tone Paint Package – Walls and Ceiling, Interior Trim and Doors
- Distinctive Home Designs with Exposed Timber Accents
- Full Stucco Exterior with Pop Outs
- “El Dorado” Stone Accents per plan
- Covered Front Porch & Rear Patio with Stained Soffit Boards
- Self-Draining Exterior Water Faucets
- Sprinkler Stub-out for Outdoor Irrigation
- Coach Lights on Front Patio
- Carriage Lights on Garage Doors
- Outdoor Can Lights in Select Areas
- Insulated Wood Grain Garage Doors with Windows
- 5″ Maintenance Free Powder Coated Seamless Gutters
- BBQ Gas Stub at Rear Patio
- Owens Corning – 40 yr. “Oak Ridge” Asphalt Shingles
ELEGANT BATH DESIGN
- 5-Piece Master Bath with Walk-in Steam Shower, Quartz Bench & Euro Style Glass Door
- 60” x 42” Soaker Tub with ‘Lahara’ Brushed Nickle Roman Faucet
- Porcelain Undermount Sinks with Dual Vanity in Master
- Floating Vanities in Master with LED Underlighting
- Delta ‘Lahara’ Brushed Nickle Faucets and Showers
- Elegant Quartz Countertops with Tile Backsplash
- 25″ Pedestal sink & Tile Wainscot in Powder Bathroom
SOLID CONSTRUCTION FEATURES
- Engineered Steel Reinforced Concrete Foundations
- Structurally Engineered I-Joist Floor System & Roof Trusses with Energy Heals
- Full Perimeter 2″x 6″ Exterior Wall Construction
- 3/4″ Tongue and Groove Floor Decking
- Steel I-Beam Construction in Floor System
- PEX Corrosion Resistant Plumbing System
- Boxed Eves on all Sides of Homes with 1″x 8″ Fascia
- ¾” Rounded Corners with Knockdown Texture on Walls & Ceilings
SAFE HOME FEATURES
- Safety Glass in Selected Areas
- “Dolores” Brushed Nickel Door Levers & Multipoint Locksets
- Fully Integrated Smoke and CO2 Alarm System
- GFI Safety Outlets in Kitchen, Bathrooms, Garage and Exterior
- Scald Guard Faucets in Showers and Tubs
Floor Plans
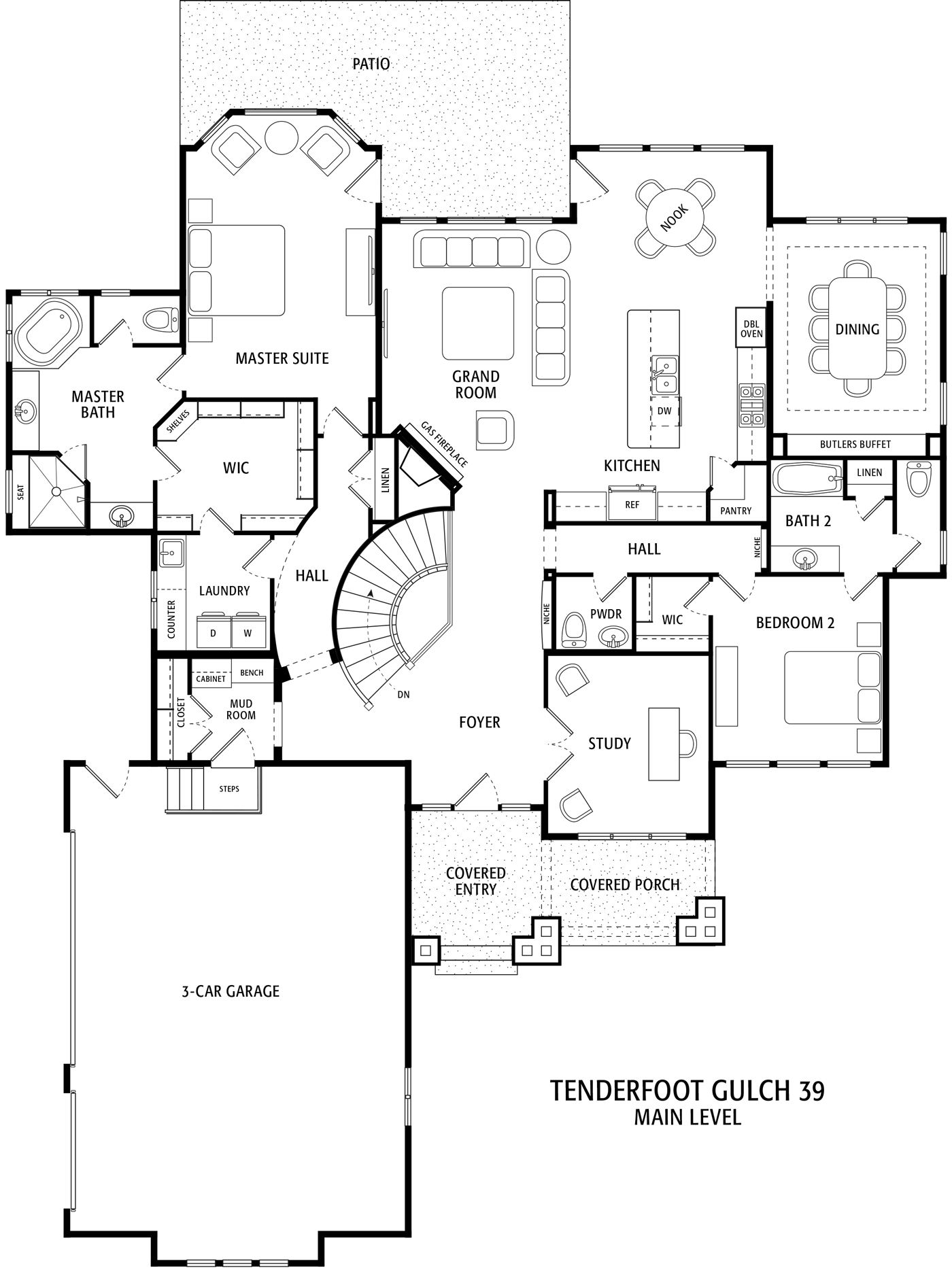
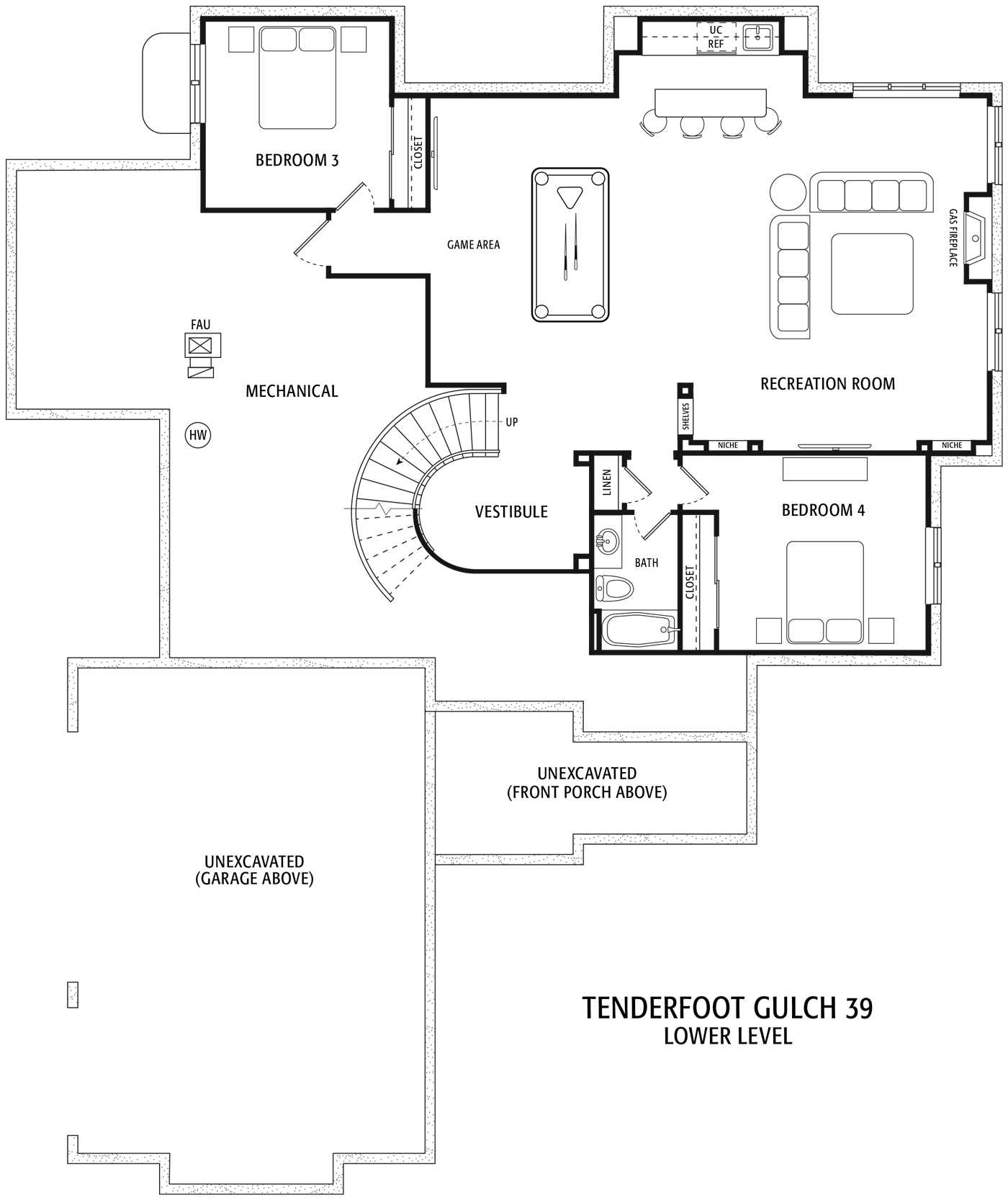
Project Photo Gallery
Customer Testimonial
We are 5 months into our new home and couldn’t be happier! George and his team, along with his top-notch subcontractors did a fantastic job across the board.
Mr. Parsons is a consummate professional…candid, honest, diligent…and it translates through to how the work of his team (in particular Jose,) and the trades, show a passion for quality, respect, and care with which they treat the dreams of their clients.
We were “those people”…you know, the ones who decided after closing that we would like to add another bathroom to the home. George found a way to make it happen, in a surprisingly short period of time to completion, and to the high standards visible throughout our home.
Oh yeah, then we decided we would like an outdoor structure that mirrored the architecture of the house…fast forward to an awesome addition to our property that you would think was always there.
By now you know that we give George and his Park Vista Builders team our highest personal recommendation and we suggest you contact him to discuss how to make your dream home a dream come true!
Bob Loesch, 1111 Tenderfoot Drive, Larkspur, CO 80118
Request a Free Consultation with George Parsons.
WE HAVE MORE THEN 35 YEAR’S OF EXPERIENCE
Call us at
719.491.6711
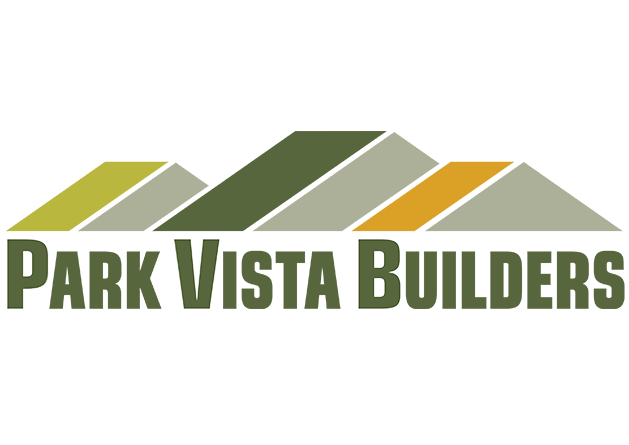
Your Local Builder
Park Vista Builders is your custom building specialist for Douglas County, El Paso County, and Teller County. Whether you’re looking for a custom-built home or semi-custom home, call us to design and build the home you’ll love!
Address
445C E. Cheyenne Mountain Blvd. #222
Colorado Springs, CO 80906


